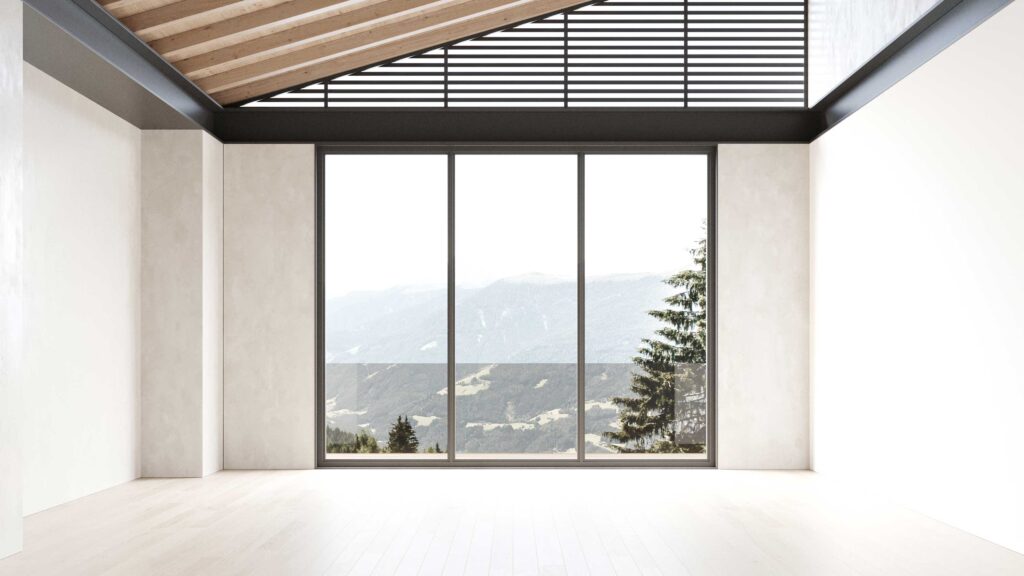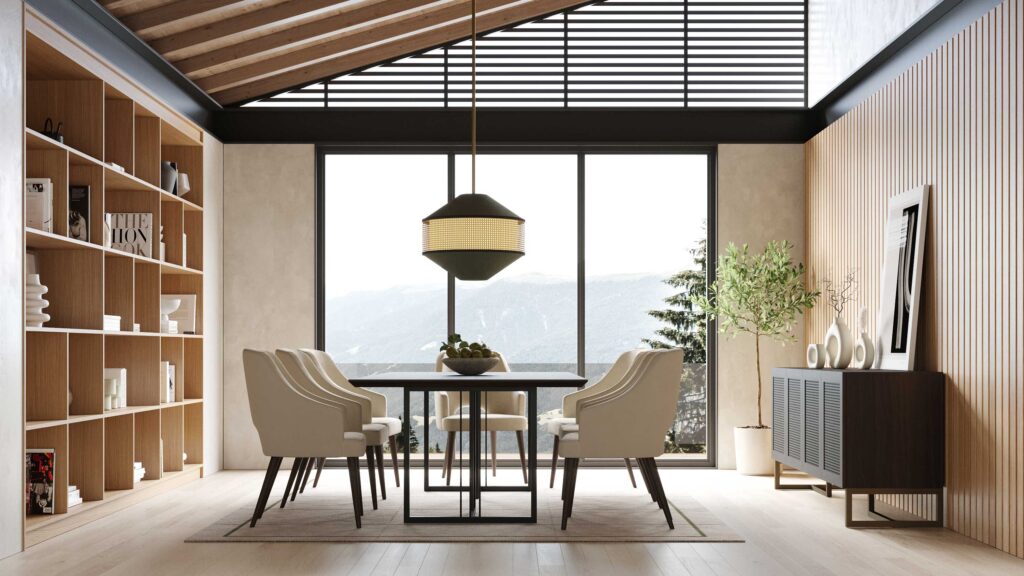Develop a 2D floor plan
The 2D project consists of developing the design and modeling of space. The interior design team will create a humanized plan which illustrates the position of the furniture, the interior elevations and the lighting plan.
The value per division is €100.00 for each 2D Plan, deductible on purchases over €2,500.
Includes 2 changes. For each extra change will be charged €50.



