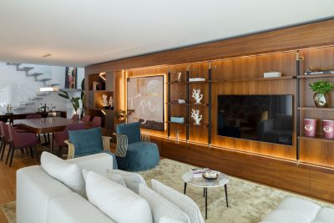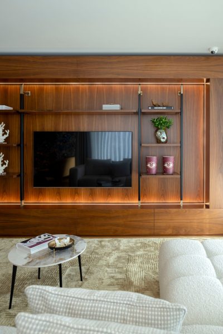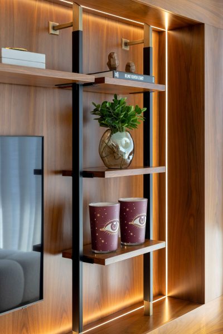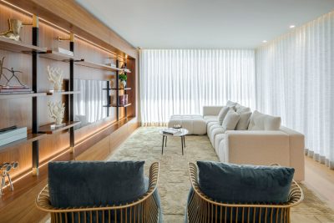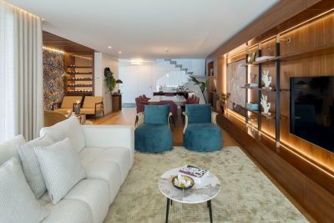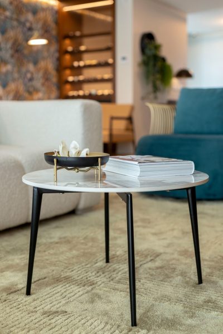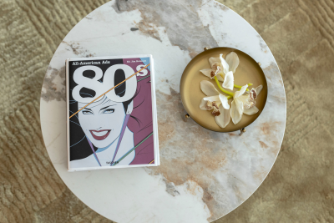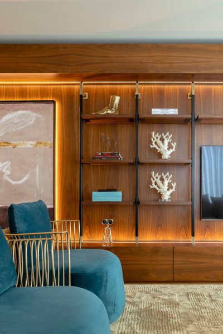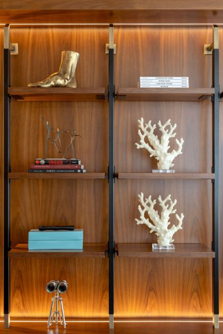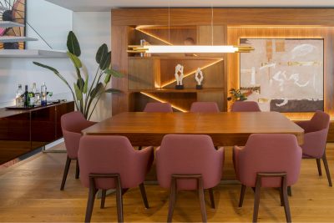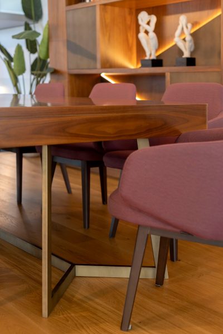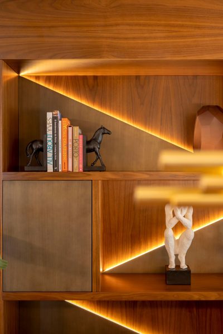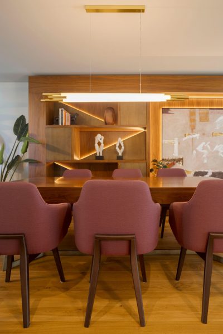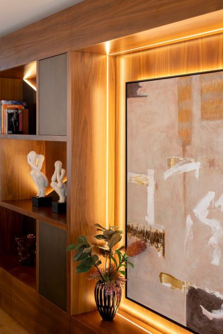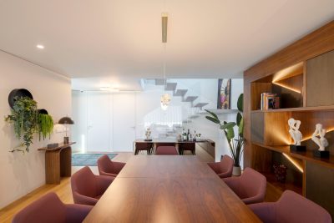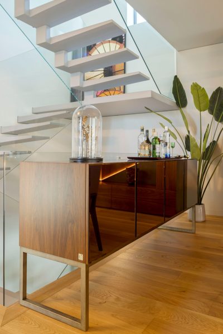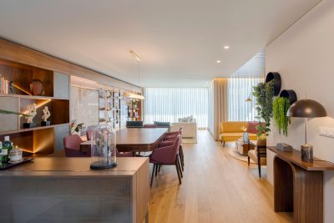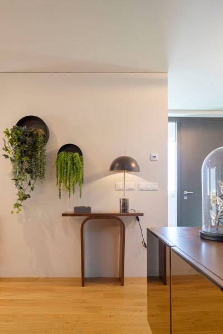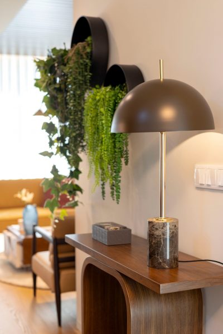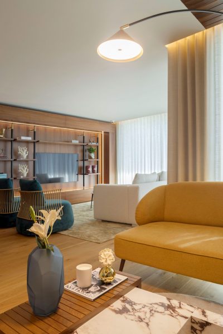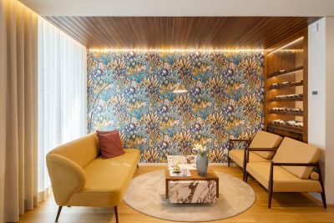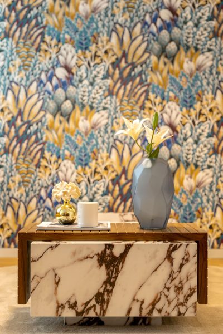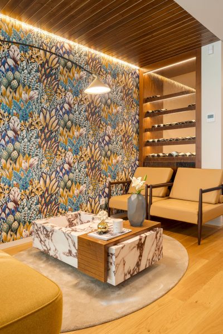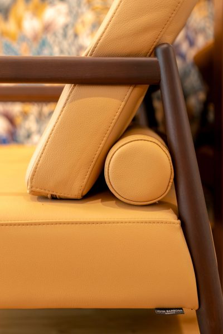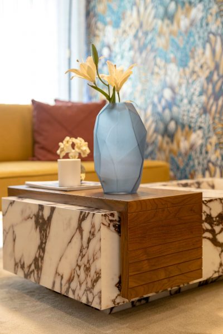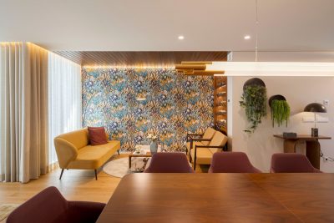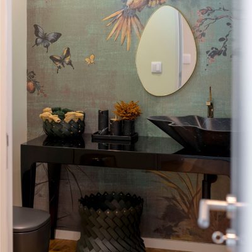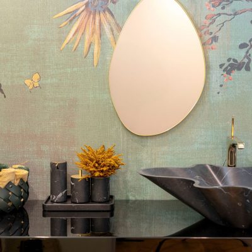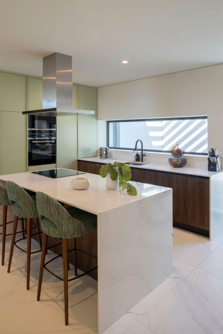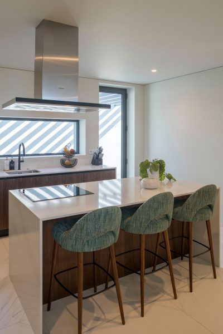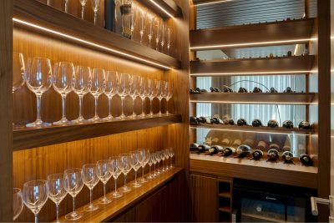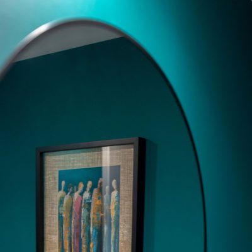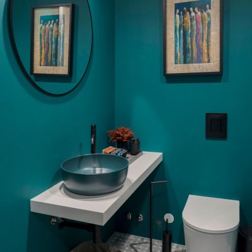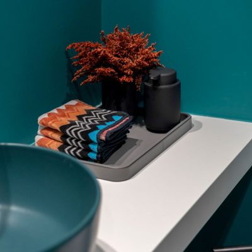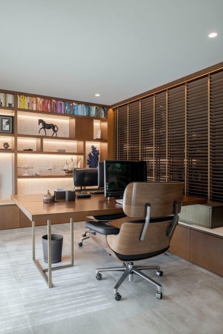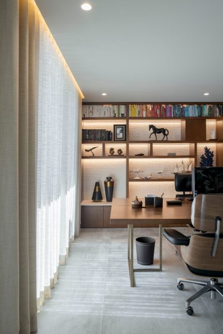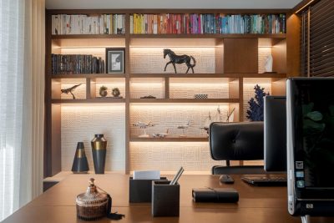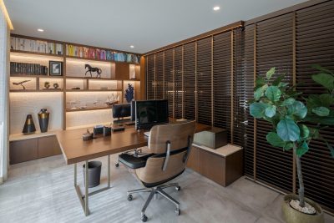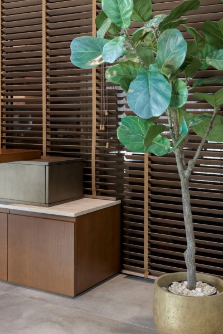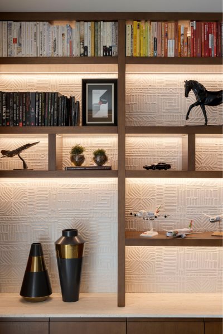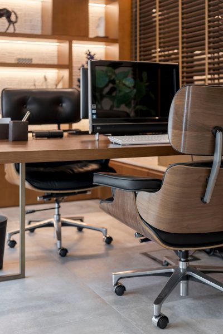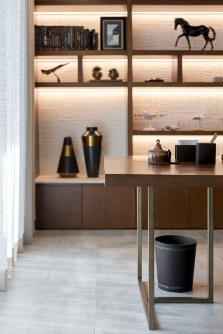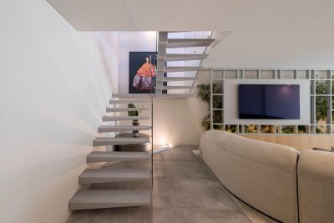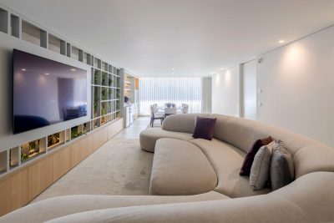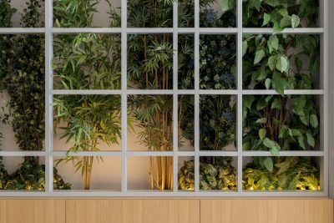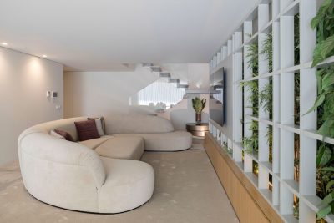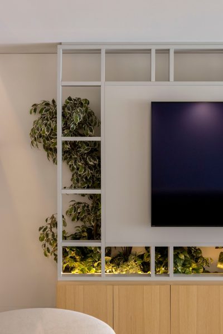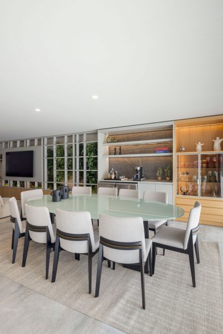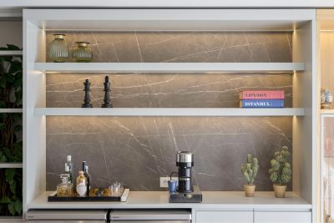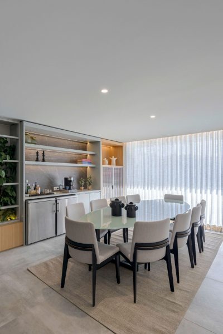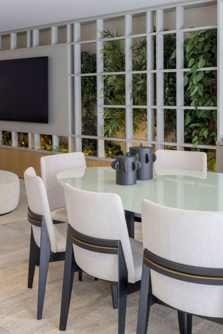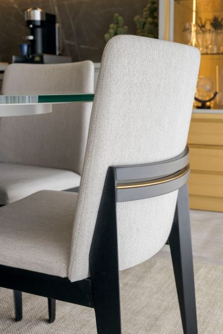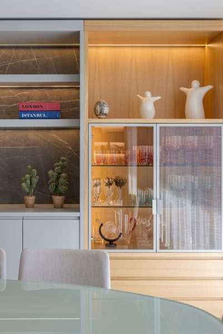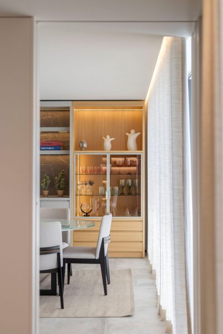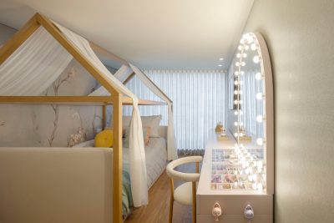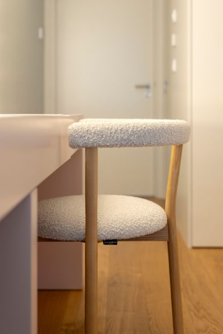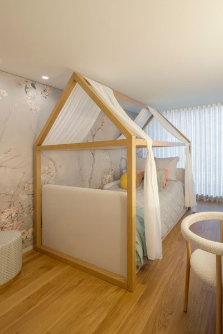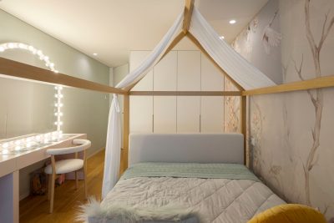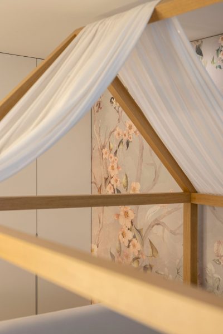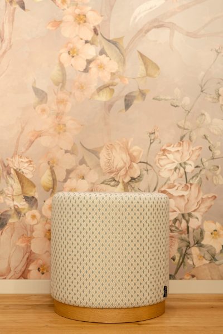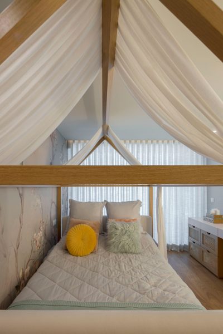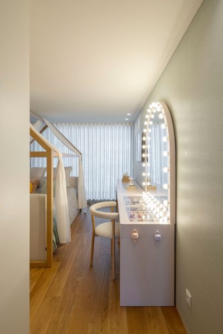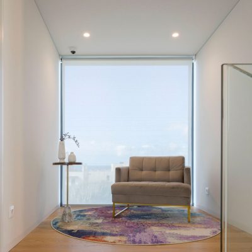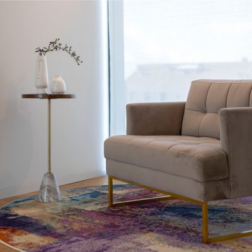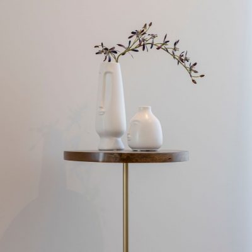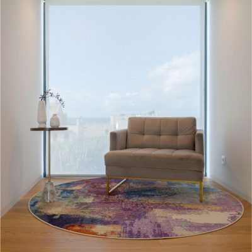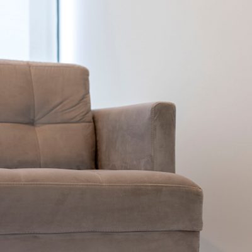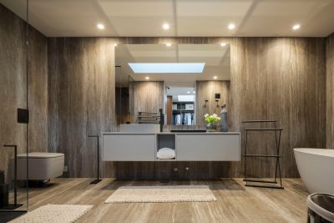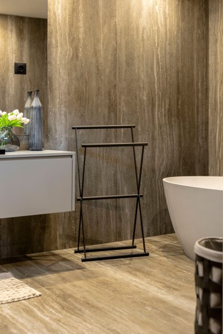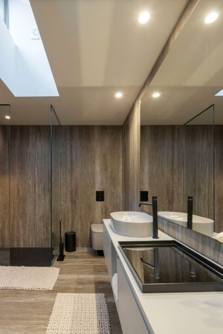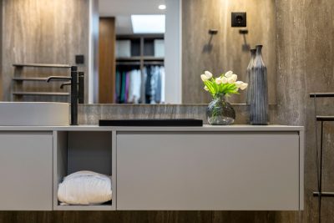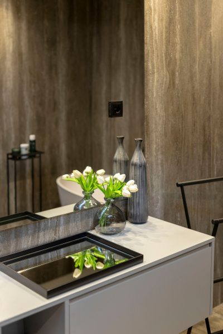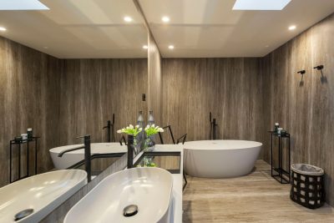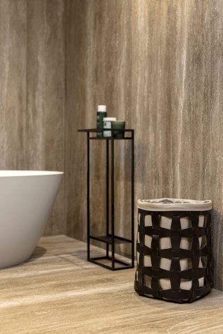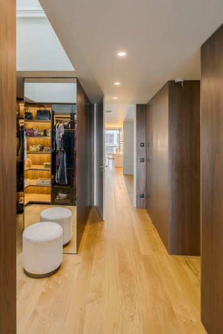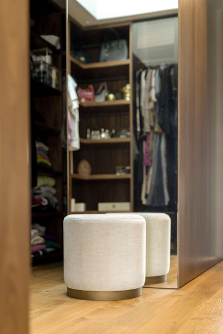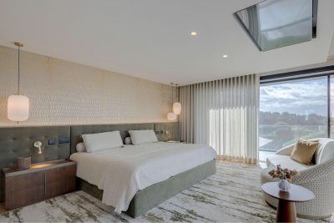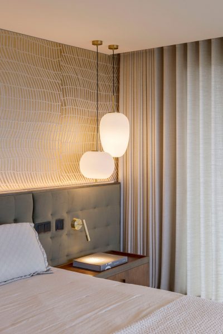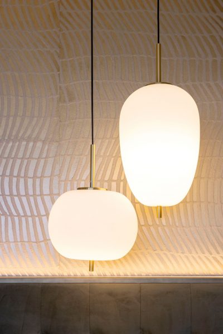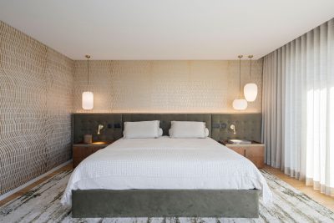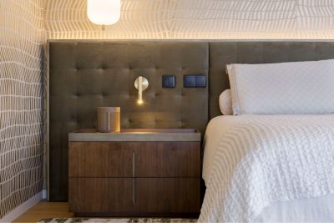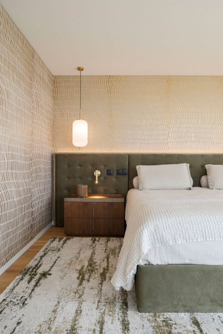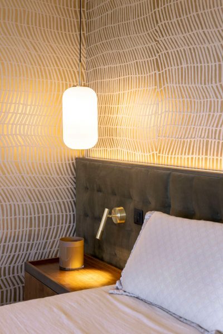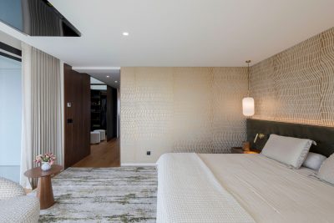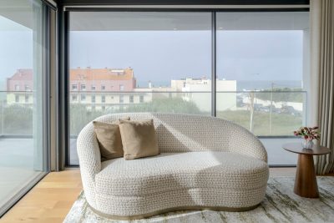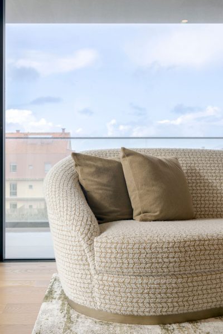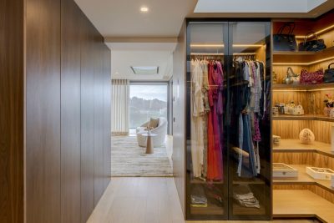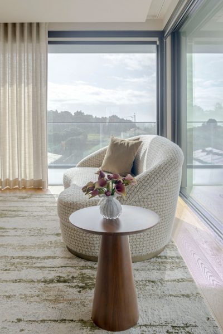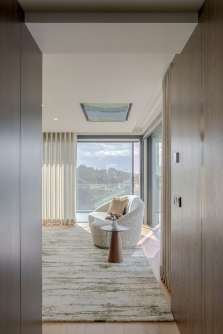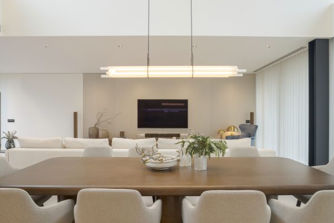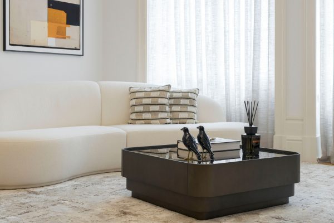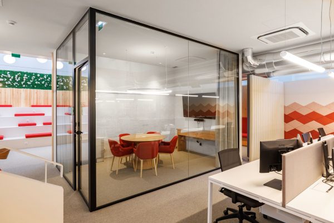Sea Balconies
The Art of Hosting
To nurture the spirit of conviviality, the living and dining areas were designed in an Open Space layout, which provides fluidity to the space’s architecture. The cohesion of this space is further enhanced by using the same wood as the furniture for the top of the Sky dining table, creating a seamless connection between the various elements in the room.
With the help of the wine-colored Nuzzle chairs, this elegant table can accommodate eight guests, providing the ideal setting for sharing stories and meals. For extra support, the choice fell on the Slender sideboard which, with its mirrored doors, makes the room appear more spacious, while providing additional storage for sophisticated dinnerware.
Conversations between Patterns and Textures
Amidst the bustle of the open space, a sheltered corner dedicated to more intimate and quiet moments was designed. However, a quiet area is not synonymous with a boring space. This lounge breathes color in such a natural way that it fills you with life as soon as you sit down in one of the comfortable Miami armchairs, elegantly upholstered in toasted yellow fabric, just like the sofa positioned exactly in front of it.
The floral wallpaper radiates a contagious energy, making the space more cheerful and welcoming with its bright color palette full of yellows and blues. Our gaze is divided between this sublime wallpaper and the marble pattern applied to the coffee table, which respects the warm tones of the space.
Balance between Style and Functionality
Among the dark furniture and porcelain in a matt finish, a wallpaper with a Cottage Core aesthetic stands out, bringing the serene aura of nature into the four walls, which is then complemented by small decorative accents. Organic contours transform the mirror and washbasin into standout pieces which, with their unique design, affirm the contemporary aesthetic of the entire home.
The Timeless Energy of Contemporary Lines
Although it is a more compact space, the interior designer has managed to maximize this area to its full potential. Once again, inspiration came from natural elements, opting for furniture in a subtle shade of green that matches the fabric used on the stools placed in front of the island. This was the ideal choice to complement the light wood and white lacquer covering the rest of the kitchen furniture.
Next to this room is an exuberant wine cellar, designed to display and preserve the residents’ collection of fine wines and liquors.
Every detail of this space has been thought out and custom-designed – from the cabinets to the strategically placed lighting between the shelves – to highlight the refinement and pride of its inhabitants in their curated spirits selection.
The Elegance of Blue
This bathroom is further proof that this villa is not afraid of an imposing color. With the walls immersed in a deep emerald blue, you can feel the energy of the sea entering the room. Complemented by whites and hints of color, there is a calm balance that doesn’t overwhelm the space. Lastly, the tiles chosen for the floor display a discreet pattern that doesn’t interfere with the harmony of the space.
An Environment that Stimulates and Transforms
The home is a space designed primarily for resting and sharing moments with the people we love the most. However, for those who work from home, it is advisable to build a space entirely dedicated to their projects, free from any distractions. All the choices made, from furniture to lighting, should encourage concentration and productivity while providing an absolute level of comfort during all the hours spent in this room.
The desk, designed specifically to meet the needs of the residents, rests on the side cabinet to maximize the space available while making it appear larger. The bookcase, delicately placed against the wall, was chosen so that the textured pattern of the wallpaper could be appreciated, making the space more interesting and sophisticated.
The Perfect Setting for Entertaining
In the basement, a new open space was developed, this time more secluded, ideal for celebrations with a large number of guests. The custom-designed curved sofa adds an enveloping elegance to the space. Covered in a gray fabric, this piece contrasts with the vibrant energy of the plants arranged behind the panel that supports the television.
Immediately next to the sofa, there’s another dining area, with a stunning table accompanied by a set of modern chairs that contrast with the space due to their cooler color palette.
An Enchanted Dream
A magical yet elegant space, every little girl’s dream. An environment designed to awaken comfort and imagination with floral prints and soft tones that come from the wall and extend to the decor, visible in pieces such as the Sublime puff. With its magical charm, the canopy bed will win the heart of any child, guaranteeing nights of deep, peaceful sleep.
At the entrance of the room, a dressing table with a glass top has been placed, allowing a glimpse of the neatly organized contents within its spacious built-in drawers. Above it, a mirror with an impressive luminous contour enhances the beauty of the space. The perfect set for moments of self-care that is both functional and glamorous, adding a touch of elegance to the room.
A Quiet Space
Upstairs, amidst the serenity of the resting spaces, hides a small reading corner that doesn’t want to be disturbed. Simplicity dominates this space, which includes only the essentials – a place to sit and a side table that holds the drink one has chosen to accompany an afternoon of reading.
The panoramic window paints the scene, inviting the light in and illuminating the pages of a chapter from which we can’t tear ourselves away. The circular rug adds some liveliness to the space, while offering extra comfort, creating the ideal space for any literature lover and ensuring the comfort you need to immerse yourself deeply in an engaging story.
The Essence of Well-Being
If there’s one moment you should never forgo in your day-to-day life, it’s the time you dedicate to self-care. Here, the luxury is not just in the room’s visual identity, but in the sense of peace and balance that transforms every gesture into a true ritual of personal care. An impeccable space that embraces the tranquillity of its neutral palette and the modernity of its design, culminating in an exceptional expression of splendor.
The closet maintains the same aesthetic line, but prefers warmer tones, offering organizational solutions that meet the needs of a couple. Once again, the Sublime puff presents itself as the ideal support, allowing you to put your clothes down for a moment or rest for a little while. A practical space that, with its refined architecture, makes everyday life easier, even on the busiest days, when time is scarce.
The Delight of Well-Being
Given to its generous space, this suite manages to integrate two different areas, one focused on moments of rest and the other dedicated to leisure time. A number of elements have made it possible to create this room’s polished and well-kept appearance. The bed is the centerpiece of the space, , as it would be expectted, with a padded headboard that extends beyond the Kensington bedside tables, a modern piece with straight and precise contours.
In front of the bed rests the Hilary Sofa, wrapped in a patterned fabric whose softness invites you to touch it. The brass base, with its discreet shine, combines harmoniously with the beige cushions, which make this piece even more comfortable, as does the Olivier side table, which is right next to it. Carved from noble wood, the discreet presence of this piece reveals its extremely versatile character.
Idealizing a dream home is not difficult, but turning it into reality is a challenge that requires precision and sensitivity. This is where the interior designer comes in — with her keen eye and exacting aesthetic sense — ensuring that every inch of the project meets the client’s expectations.
This residence is living proof of this synergy between the designer and those who seek our services. Each room represents a different facet of the people who will live here. What could have been just another contemporary project turned out to be a house full of life that explores combinations of patterns, colors and textures.
