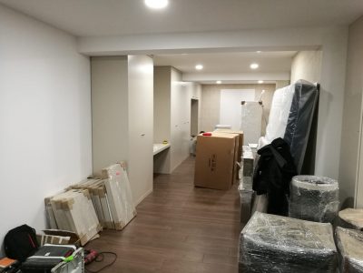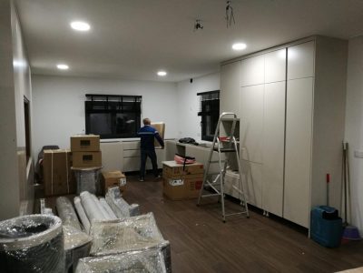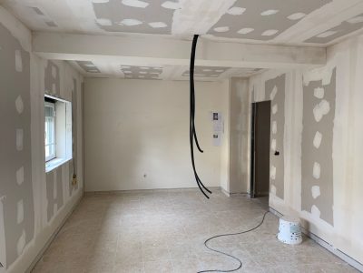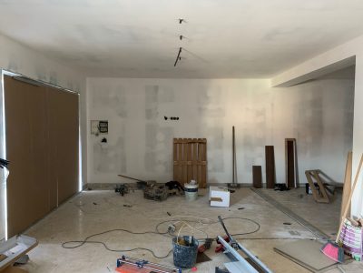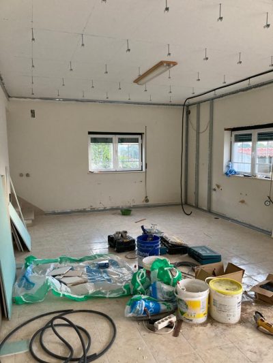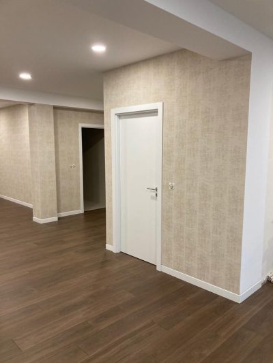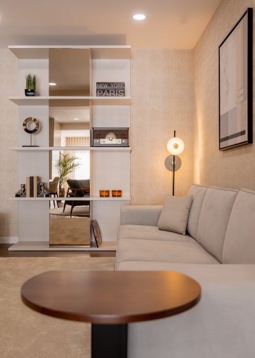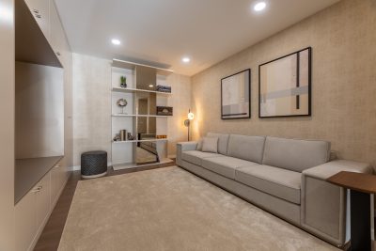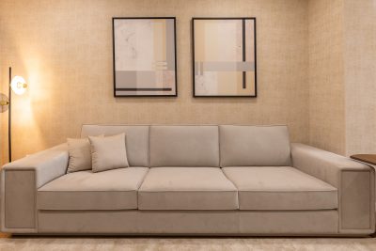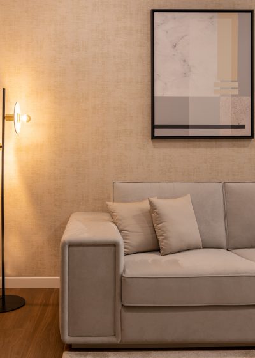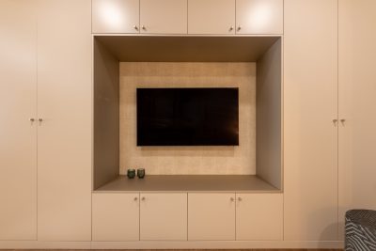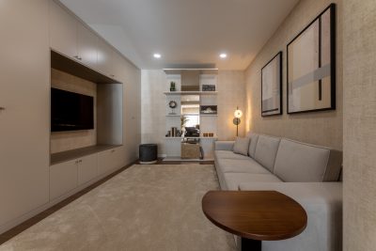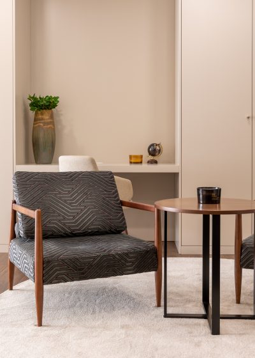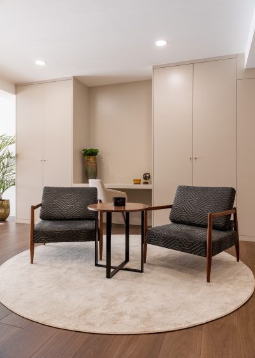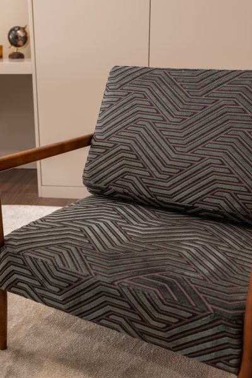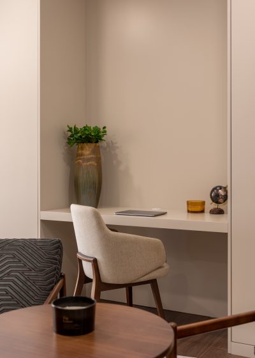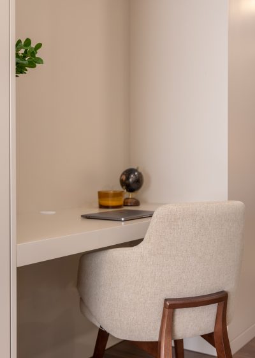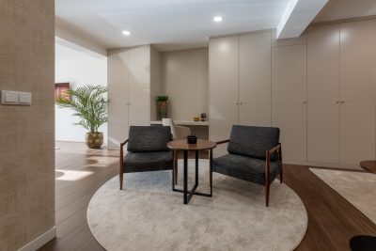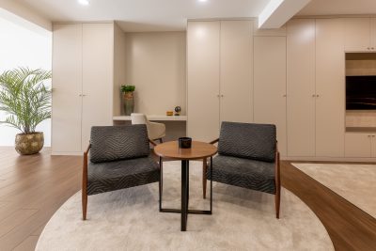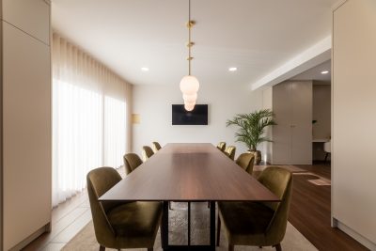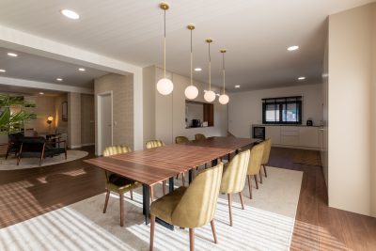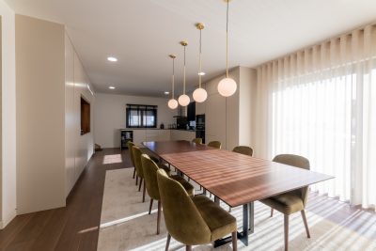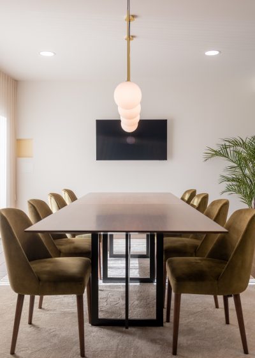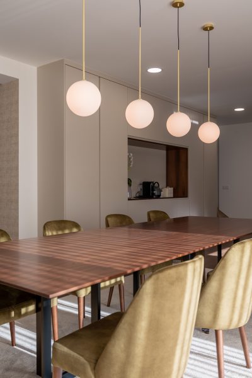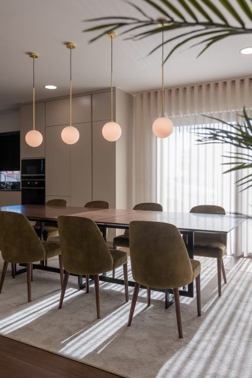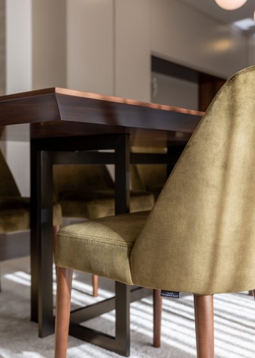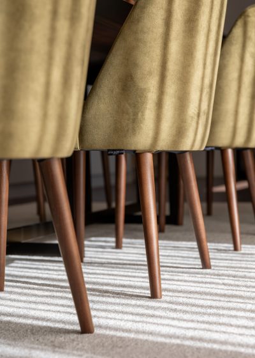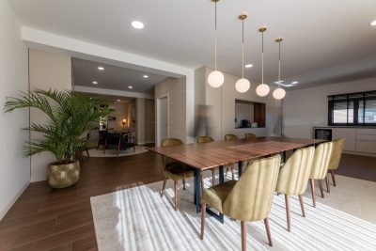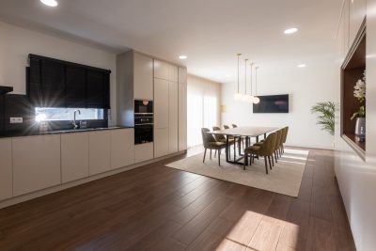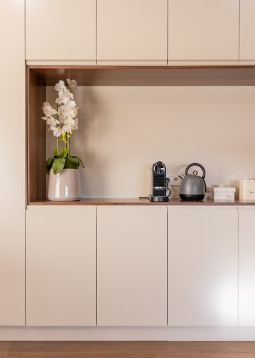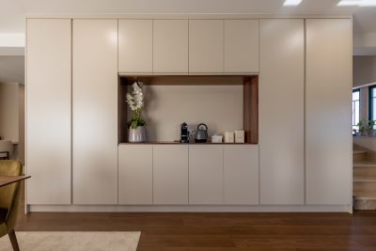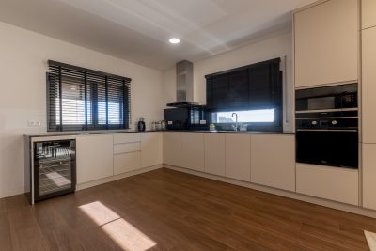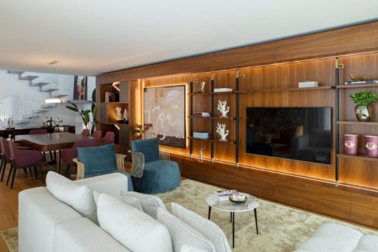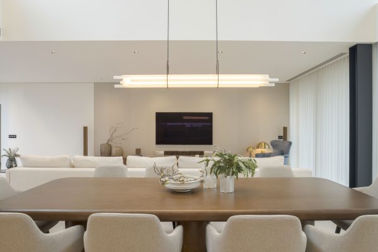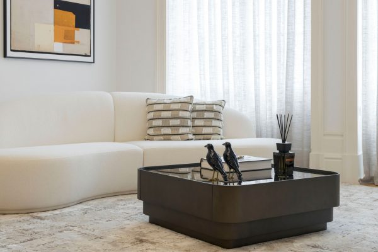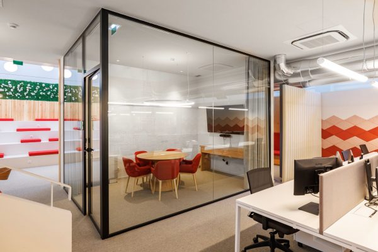Tomar Villa
The magnificence of a contemporary living room
The Tomar Villa is demarcated by the contemporary style, with the prevalence in its composition of elements in neutral tones and furniture layout following a symmetrical balance. An emphasis on straight lines and in the horizontal direction, materials with noble finishes and classic textures such as wood, presenting more directed and polished lighting.
In the living room the design focused on classic colors as the basis for decoration, beige and white were the bet as a backdrop to the notes of color that sprinkled the space. The Miami armchair composed the space with its deep back and supportive arms, a plain fabric upholstery, and walnut mate feet. Nordic-inspired, this armchair filled the socializing and relaxing space with a cozy and minimalist touch.
Customized furniture of luxury
Comfort and well-being were assured with the elegant and spacious Sublime sofa, which offered all the necessary space for our clients to receive their family and friends. A very comfortable and sophisticated best-seller, with fabric upholstery that can be customized according to needs. The perfect versatile complement to this living room.
Combining functionality with hidden storage was one of the challenges of this modern living room. Enhancing the spaciousness of the space, giving primacy to a clean aesthetic and without major noise became one of the focuses in the decoration of this interior space. The Tv cabinet with a custom shelf, where it supports the television, was the ideal choice to make the environment feel a unique harmony.
With the purpose of a minimalist look, the Manhattan bookcase appears in the space to provide amplitude, being a key piece to highlight the beauty of modernity and the symmetry of right angles. The selection of larger but smaller decorations such as vases to candle holders, large antique books and music albums, was the bet for an irreverent design. The essence was found in the small/big details.
Unforgettable meals under natural light
Contemporary style is essentially marked by exploring integrated environments with the absence of walls between the kitchen, dining room, and living room. This concept is designed to give the space a marked sense of spaciousness and a free passage.
In this dining room, the natural light invades the silhouettes of the table decking the luxury of the finishes and materials of our pieces. The Slender table was the perfect choice for this contemporary dining room. Its elegance reminds us of the true meaning of luxury and can seat up to six people. A sophisticated rectangular piece that added glamour to the space.
As a complement, the Gomo Lu chairs were the selection to offer this area comfort, versatility, and illustrious elegance. With a design of simple lines, this piece adapts to any room easily.
Practical and modern open space
A totally remodeled and customized area, the kitchen of the Moradia Tomar project is fully integrated with the dining room. Of modern design, this environment served the purpose of functionality, with an L-shaped layout so that day-to-day tasks were not compromised.
The built-in cabinets ensured practical and visually appealing storage, without large exposed elements. The organization of all the utensils in the kitchen was one of the priorities for the space because being a wide area and access to other quieter corners, it was not convenient that too much information remained in the environment.
Intimacy and good taste in the bathroom
Our team of interior designers was concerned in bringing to the bathroom a warmer aesthetic, exalting the natural materials contrasting with more industrial elements.
The application of slatted wood on the wall is the emphasis of this bathroom, carrying a serene and relaxing aura, everything you need at the end of a day’s work.
Jota Barbosa offers all kinds of remodeling and interior design services, and in this project that was the main premise. The customization of the work elevated the entire project, providing the spaces with exclusivity, reflecting the refined taste of our customers and the professionalism of our team.
