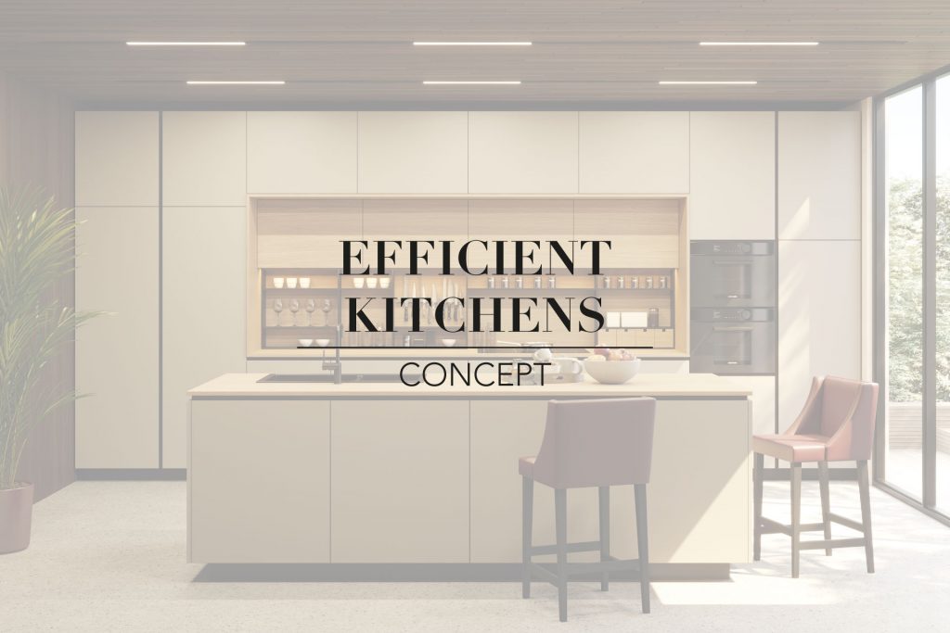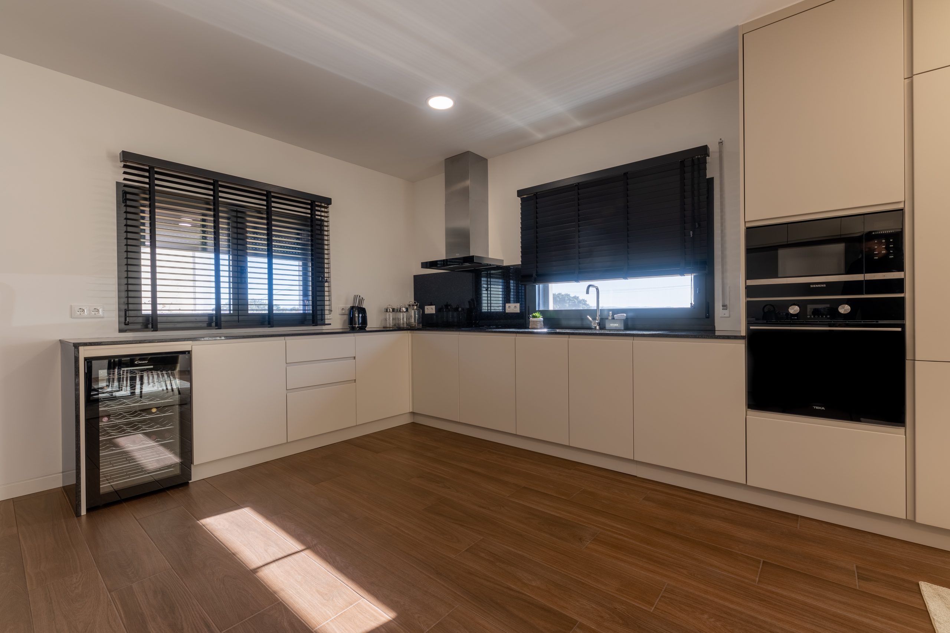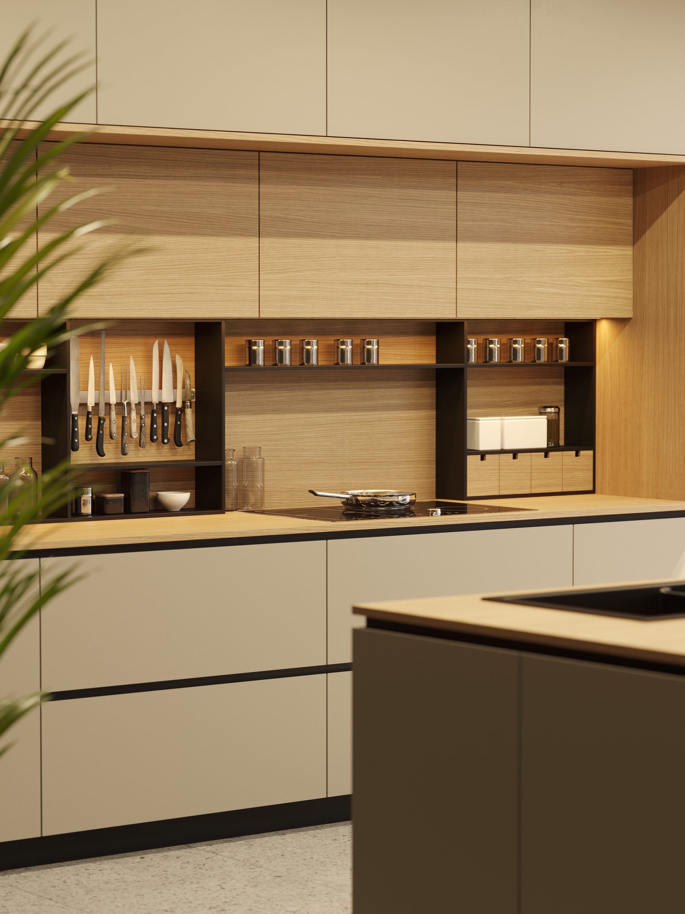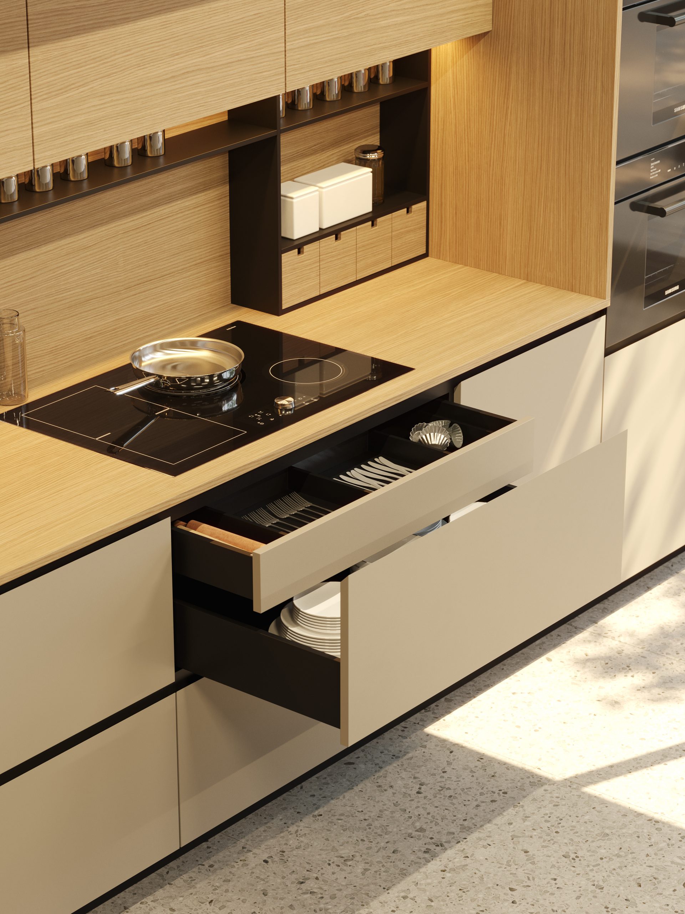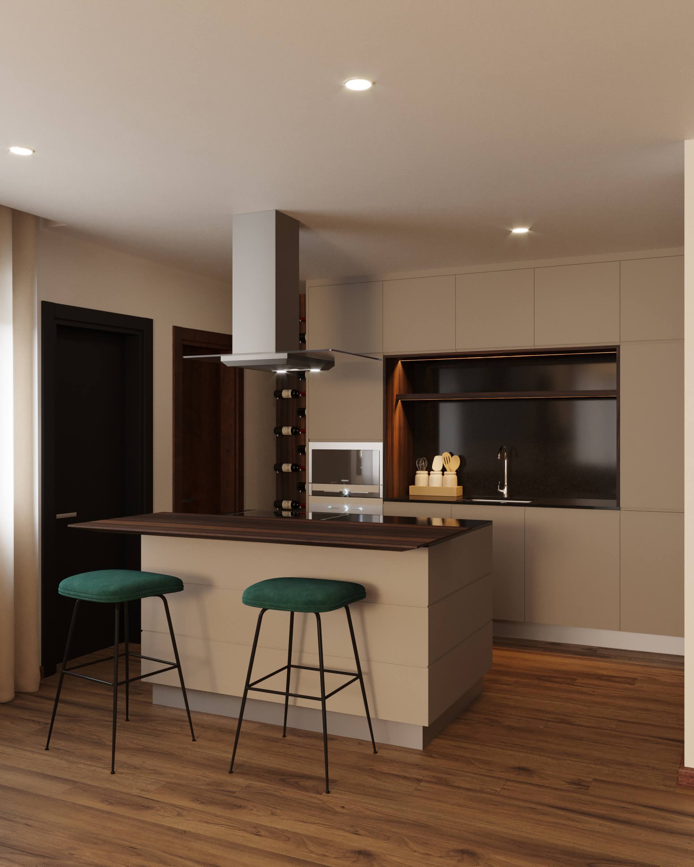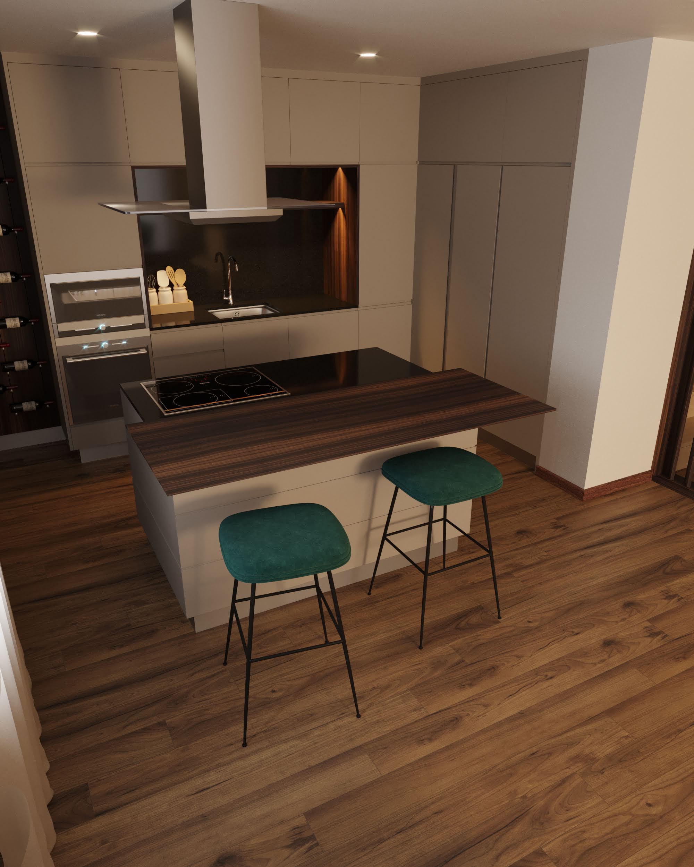The kitchen is the most dynamic and lively environment in a house. An amazing design will certainly elevate the beauty of this space, but if it’s not practical and functional it will feel incomplete and confusing.
Focus on functionality, as much or more as the look of your kitchen. Have you heard of the working triangle? A concept that promises to make this space as efficient as possible by exploiting the design and layout of this environment.
Enter this innovative concept that will make you rethink the whole layout of your kitchen and be fascinated.
What is the working triangle?
The work triangle, better known as the work triangle kitchen, is a kitchen design guideline, which helps to delineate workspaces in an efficient way, with specific areas for performing each task. The three main work areas are: water zone (sink), cooling zone (fridge and pantry), and fire zone (stove).
According to this concept, they should be arranged so as to freely develop an imaginary triangle, allowing you to perform your routine with relative ease and without obstacles. Each side of the triangle should measure no less than 1.20 and no more than 2.75 metres.
This should ensure that your work area is practical, comfortable and large enough. However, it should not be too large, so that you do not spend most of your time walking between one point and another. There should be no interruption in the flow, in other words, within this area there should be no obstacle preventing you from moving around.
- Kitchen
Work Areas
Today’s kitchen is no longer limited to cooking and cleaning. Being one of the most active areas of the house, the kitchen has different multi functionalities. When designing this area, interior designers should take into consideration the flexibility and layout of the spaces, depending on the activities that will take place there, always meeting the needs of their clients.
Your kitchen can be divided into four basic zones to make your routine easier. Each zone defines a particular activity in this living area.
Preparation
Food preparation requires easy access to utensils, as well as a wide access area to the countertop. Point out everything you need for the preparation of your meals, as well as the choice of storage options, such as drawers, shelves, or cupboards.
Confectioning
In addition to the stove, consider the microwave and/or built-in oven. To place your freshly prepared meals, you need a space that is free of clutter to put the hot dishes, utensils you no longer need, and other objects that assisted you when cooking.
Pantry
Storage space for all consumable and non-consumable food. Fresh and frozen food, as well as dry goods, tins and other non-perishable products. In this area, you can place along with these products your fridge, as this is where most of your larder is located.
Keeping these areas close together can make it easier for you to reach all the ingredients you need. Also, much of the storage should be devoted to non-consumable but useful items in your daily life, such as tableware, utensils, pots and pans, and more.
You will also want to consider where you will store cookbooks, scissors, and other support items. Many non-consumable products are stored in drawers and upper cabinets.
Waste Area
This area is usually placed near the countertop, where the dishwasher, cleaning products and accessories are included. Bet on installing waste points near this area to create a convenient space to keep your kitchen clean.
- Staging area
- Manufacturing Area
Layouts of the working triangle
Regardless of the shape of your kitchen, be it U-shaped, L-shaped, Linear, or other, there is bound to be a workflow triangle in one of these layouts. See how you can find this concept in your space.
Kitchens in U-shape
An efficient work triangle is usually evident in a U-shaped kitchen – with separate, large areas for preparation, cooking and cleaning.
Kitchens in L-shape
Usually, with two large appliances on one side and a third on the other, the L-shaped kitchen has an operational workflow triangle. Try to keep the worktop between the cooker and the fridge to maximize efficiency by adding ample workspace.
Parallel Kitchens
A parallel kitchen is one in which there are two aligned worktops, one facing the other, generally connecting different rooms, hence the need for a corridor. The points of the triangle can then be distributed over the two cabinets.
This configuration is also used in narrow and elongated kitchens, but with enough area to have a passageway between cabinets of at least 120 cm, allowing two people to pass.
Advantages
This concept ensures that you are making the most of your space. It positions all the kitchen essentials close to you, but not too close, so you don’t feel restricted. The hustle and bustle of our day demands that we make the most of our time, so every step counts.
A more efficient kitchen will bring you more benefits than you can imagine. Maximizing tasks, making the most of space to display your favorite design pieces, as well as a tidy and organized environment to make your kitchen an incredible living space.
