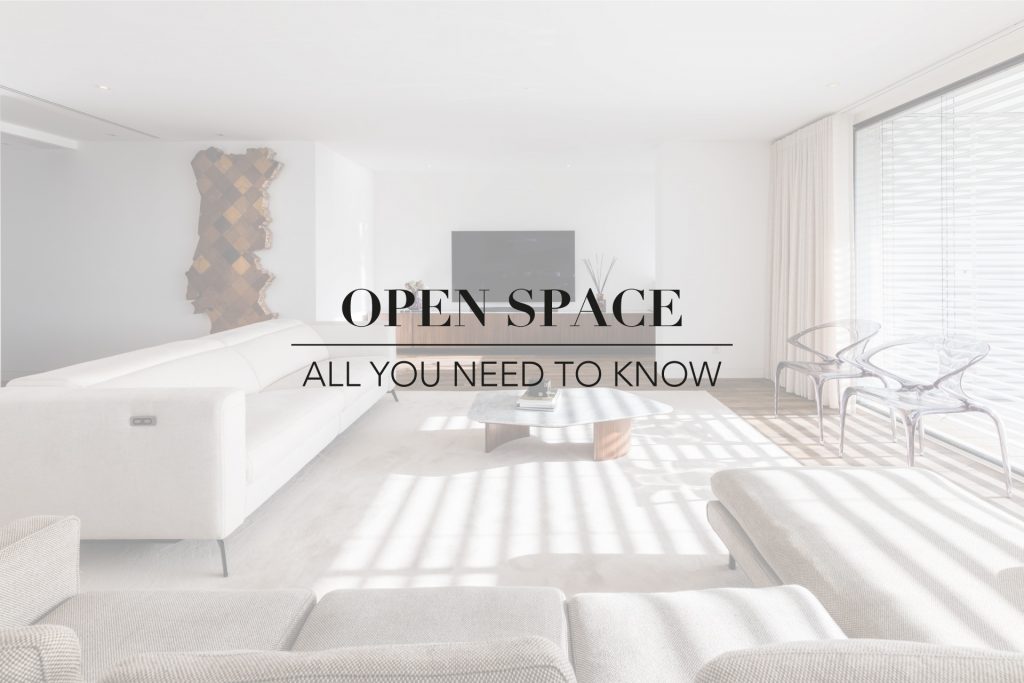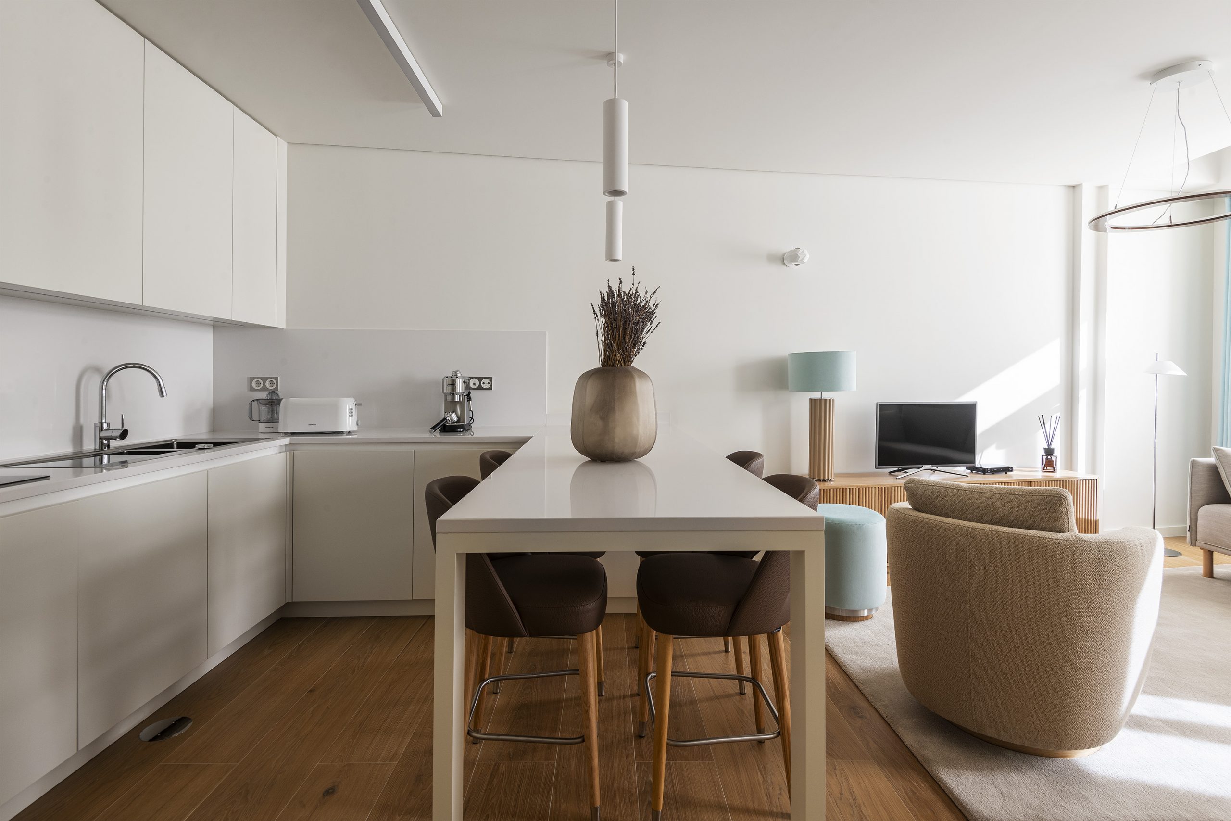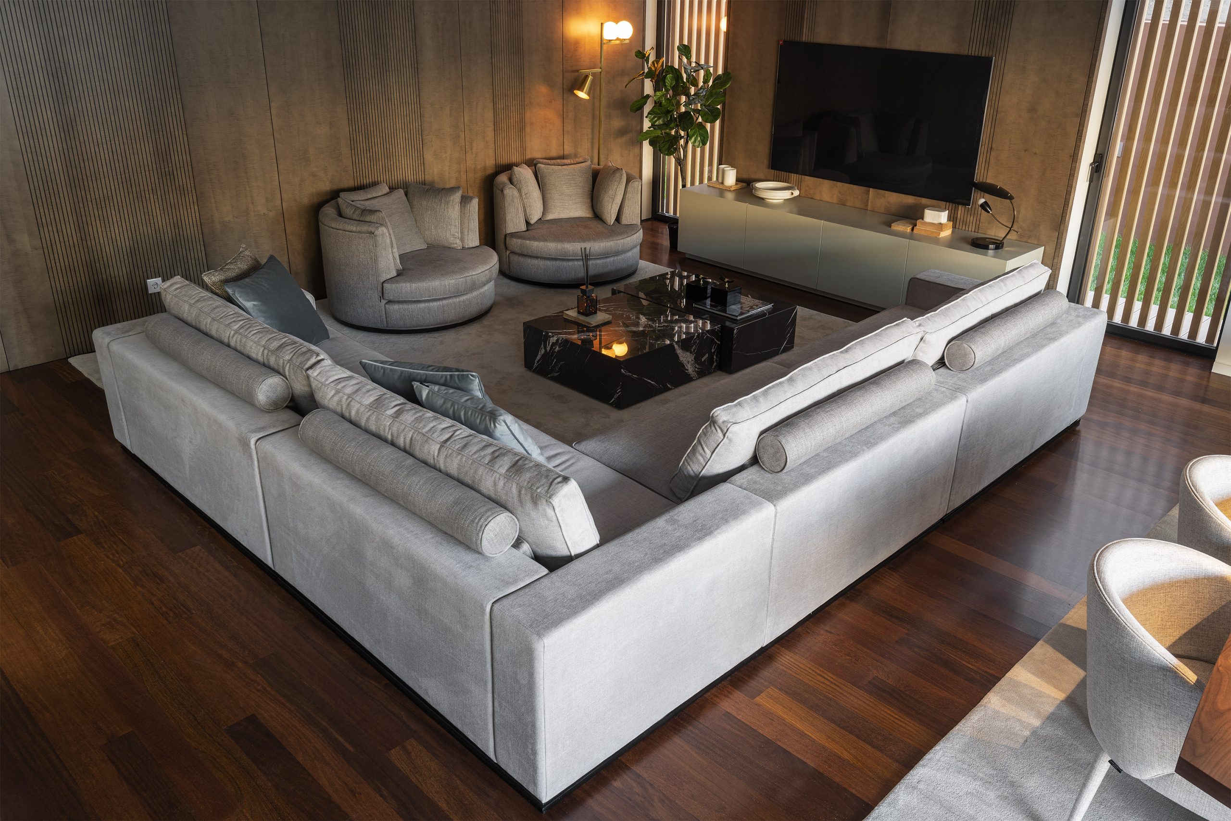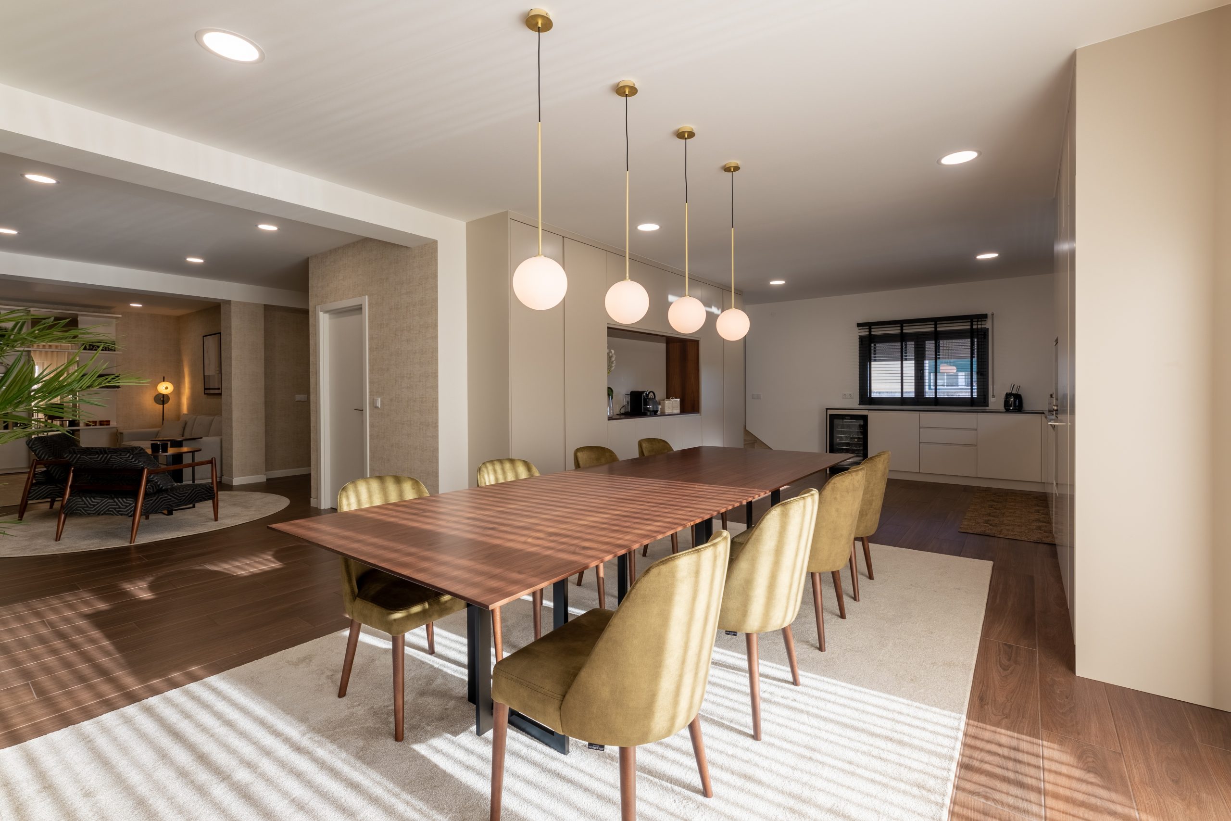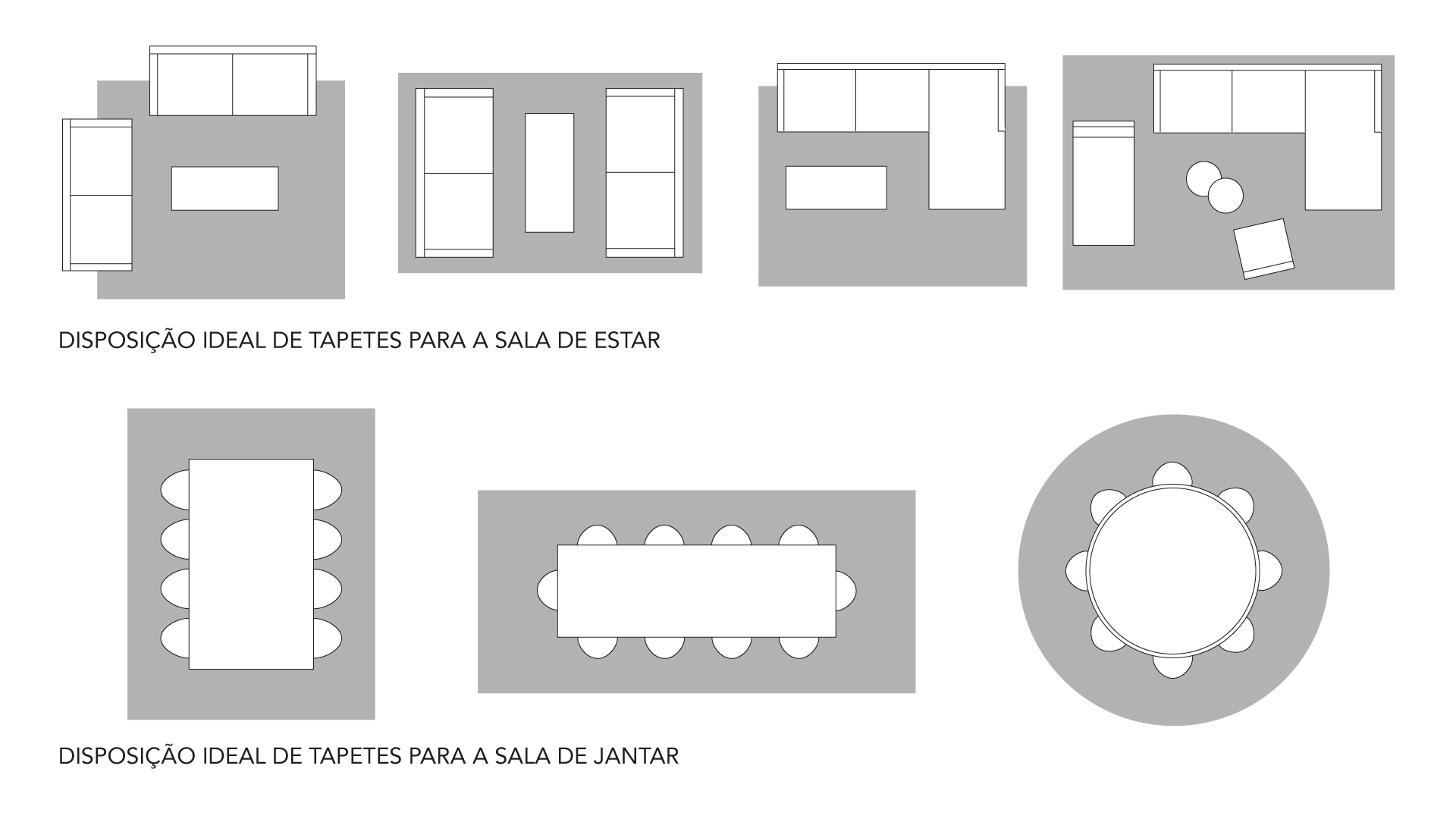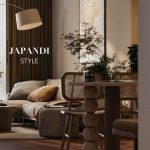Open spaces embrace a single environment with multiple functions, bringing together rest, leisure, and moments spent in company. This space can include the kitchen, living room, and dining room. Open plan living has become the signature of a modern home, helping to make our environments more sociable and inclusive. The fluidity between spaces creates an incredible harmony and sense of togetherness, however, there are mistakes that should not be made, as they can bring everything down.
In recent years we’ve come to realise that it’s important that our homes are ready to transform into everything we need most, from an office to a study space or even a training area, and to do this there’s no need to compromise on the style of our homes.
Stay up to date with all these essential tips to make your open space a place of wonder.
Organising space into essential zones
One of the first steps to take when designing an open space is to identify a few essential points for the space and work around them. This way, you’ll lessen the risk of creating a cluttered environment and you won’t have an overly large space. What we are looking for is to create the exact opposite, a cosy space.
The key to creating a cosy space is defining the areas. Certainly, in a living room with open space, the most important nook is the seating area. In this sense, a soft and comfortable sofa, and an armchair complement this space beautifully. In the dining room, you can opt for some elements such as the dining table and the chairs, and even as support a sideboard that matches the rest of the furniture.
Creating zones within a larger space helps to give purpose to this large environment. Connecting, for example, the kitchen to the dining room, or the living room to the dining room needs to be defined so that everything is in sync. This form of layout doesn’t detract from the aim of creating an open space, it just gives structure to the way you organise and use the space.
- Open Space kitchen and living room Arouca Project
Coordinate colours and materials
The tip for contemplating a pleasant open space area is to coordinate colours and materials. This way, even if you outline different areas, you will maintain a coherent style throughout the space, creating a visually pleasing environment where everything looks well balanced.
It may sometimes seem an obvious factor, but maintaining an aesthetic flow through open spaces is paramount. Key design features such as flooring and recessed lighting should be consistent. Colour palettes in different spaces should complement each other. Adding layers of texture and different shades to highlight and accentuate the points you want is a great option.
Maintaining a cohesive colour scheme throughout is the bet for a balanced open space. Opting for a neutral colour to be the dominant colour and then one or two bolder shades to add visual interest notes may be a safer choice. However, if you identify with more flashy colours let yourself go, always taking into consideration the different areas and moments that this space holds.
Besides colour, repeating similar patterns and textures in your accessories is an excellent way to connect the design of the spaces. While the items you coordinate may vary, from art to textiles or prominent pieces of furniture, you’ll want to make sure each element presents a link to each other.
- Open Space living and dining room Project Casas d´Avenida
Select the perfect illumination
One of the challenges of lighting an open space is how to make it work from a practical point of view, while at the same time making the space feel warm and inviting. A well thought-out lighting scheme can help you find the right balance between function and ambience.
Lighting can be classified into four main types of functions:
- General/local lighting- Ceiling lamps or chandeliers that spread a basic light throughout the room;
- Work/functional lighting – Reading lamps by the armchair or sofa, lighting over kitchen worktops and desk lamps;
- Spot lighting – accent and directional light or spotlight aimed at an artistic wall, artwork, bookcases, or directed to perform specific tasks;
- Mood/decoration lighting – Indoor and dim lighting, small opaque lamps, chair lights, or bright light sources. Used to highlight certain features and add a warm atmosphere;
Even in an open plan space, each area within that space will have its own specific lighting needs. As a starting point, try to identify those areas that need stronger, more practical lighting and those that will benefit from some more sober lighting. In this sense, there are 3 types of light that can occupy your space, direct, diffused and indirect light. This way you can combine the mode that best suits your tasks.
For example, the kitchen area will need to include more focused lighting to achieve cooking and food preparation, while the dining and living areas will benefit from some illumination softer and more intimate to relax.
- Open Space kitchen and dining room Project Moradia Tomar
Transform your environment with carpets
One of the best tricks to using open space interior design is to use appropriate rugs to demarcate and cosy up to each area. If there is no natural division between rooms, one of the solutions is to use rugs to create this separation.
Different colours and textures are associated with specific rooms of the house. You can use rugs that portray the different qualities you want to highlight through the use of texture. One suggestion is to use the fine wool called Mohair in the living and dining area (because they are spaces of movement). The shape of the rug in the dining room depends on the table top. Changing the shape of the rugs influences the area you want to highlight.
Consider equally the size of this piece, because a rug that is too extensive can completely dominate the space, fading the rest of the pieces, and a rug that is too small can get lost in the environment. The rounded shape of rugs can be an interesting option to soften a dining room with furniture in straighter lines, being visually more pleasing.
- How to use a rug in the living and dining room
